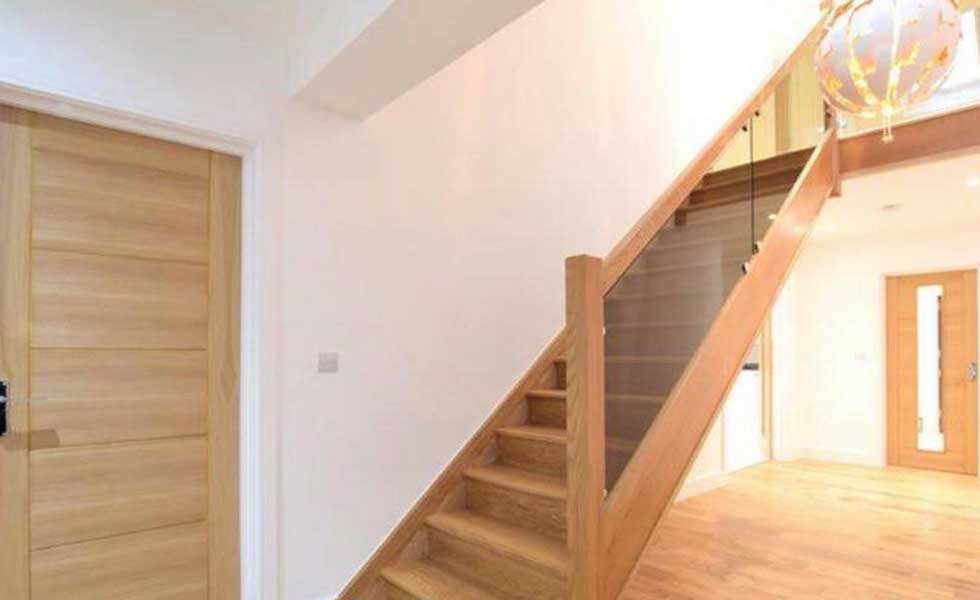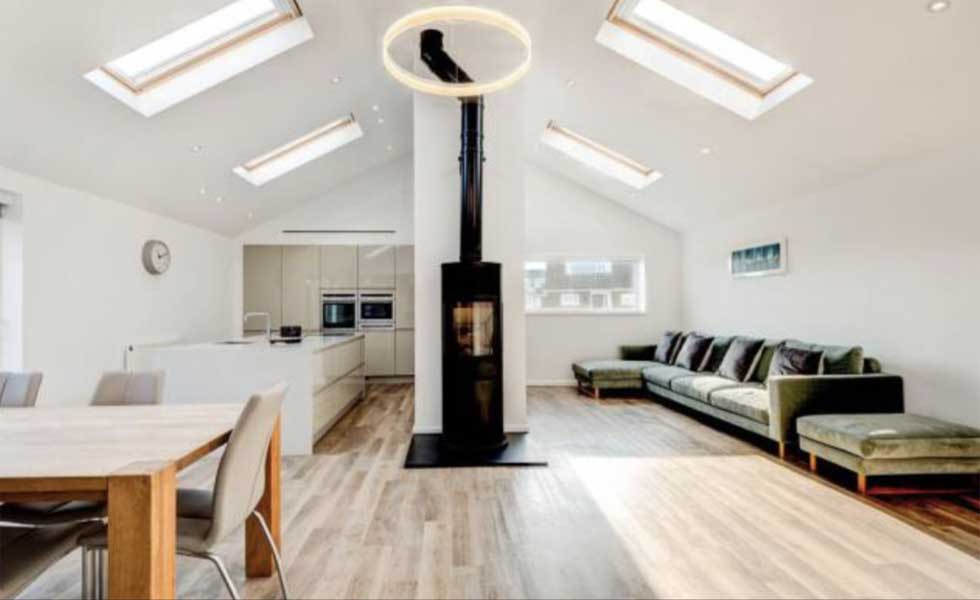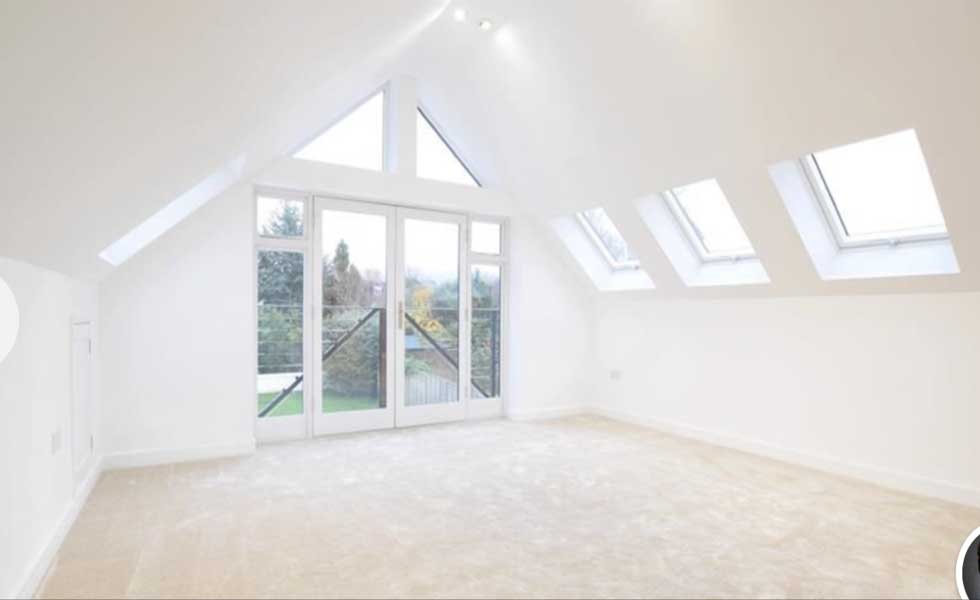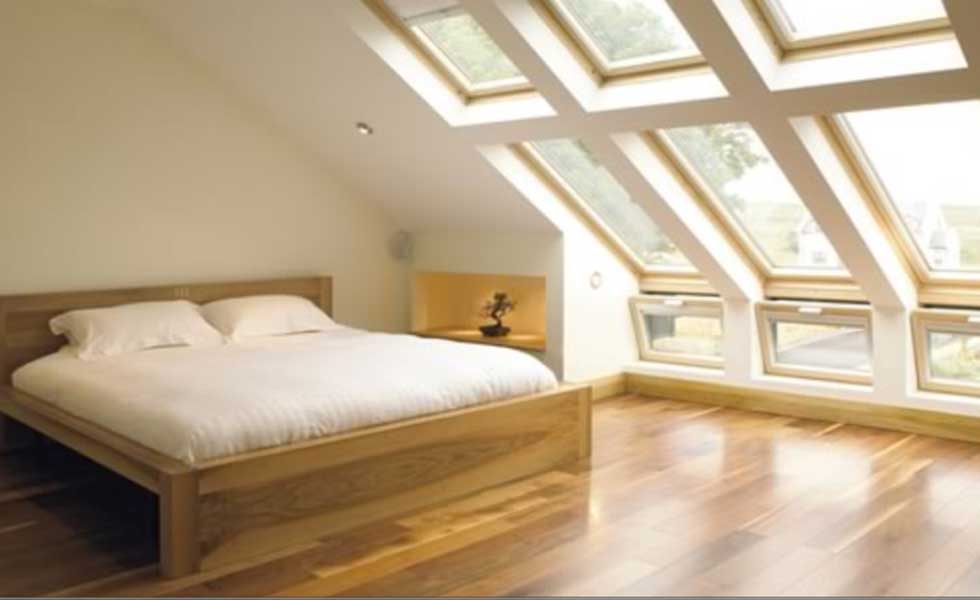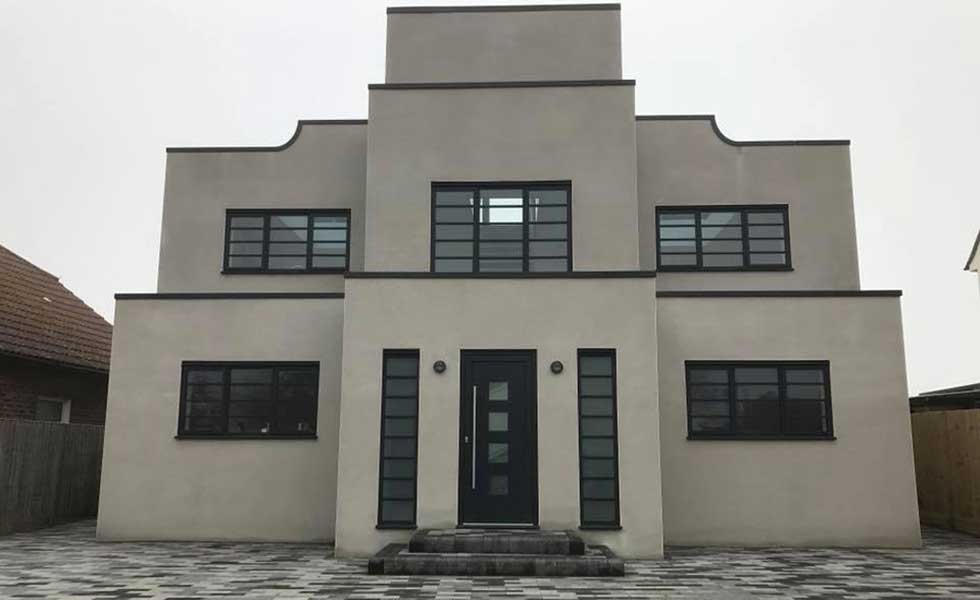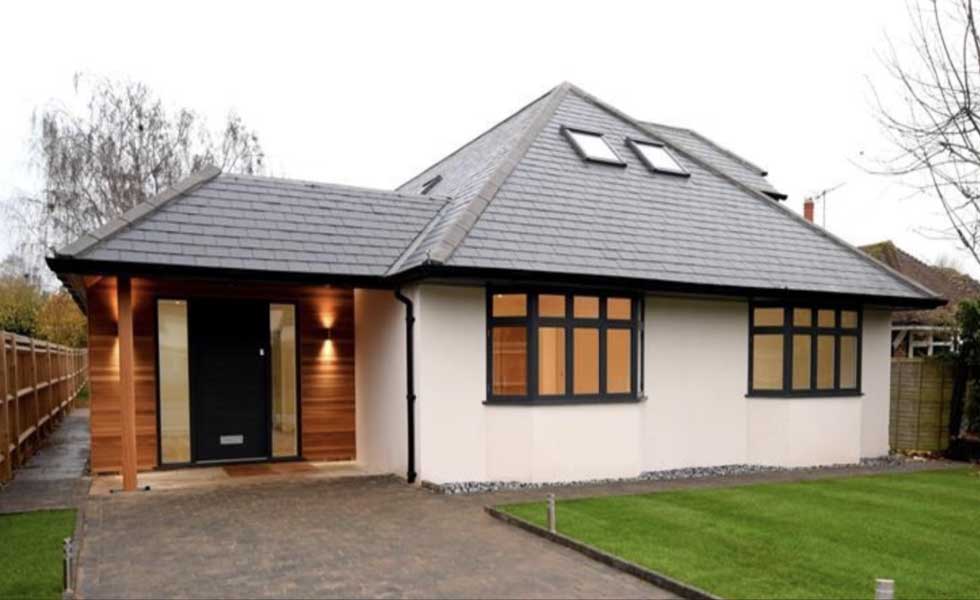BJW ARCHITECTURAL
DESIGNING TO MAKE A DIFFERENCE
CALL NOW FOR A FREE SITE CONSULTATION!
Initial site consultations are undertaken free of charge.
Phone Ben Whitby on 01273 441009 or 07856 899101 for a no-obligation discussion of your building project requirements, alternatively you can contact us via email on benw@bjwarchitectural.co.uk
LOFT CONVERSIONS
Expert loft conversion design
We provide a full design service, which includes a measured survey, discussing your requirements and preparing design drawings.
You can receive the level of service you require. If you wish we can simply assist with applying for Planning Permission (if required) and Building Regulation approval with a specification for the build.
Contact us about your loft conversion.
Planning your loft conversion
We advise clients to prepare in advance for a loft conversion. If the proposed extension into the roof cannot be built under permitted development, a planning application would need to be submitted, this process can take up to 10 weeks for the application to be processed. In all situations, Building Control (Regulations) consent is required, which generally requires full plans along with technical detail.
Independent professional advice
We have the experience and expertise to ensure you maximise the potential for your property and to handle the design and construction process.
CONVERSIONS
VELUX CONVERSIONS
Velux Conversions, otherwise known as Roof Light Conversions are basically the same. Velux are the leading manufacturer of roof windows in the UK and have been for the past 50 years. With this type of conversion the roof line stays unaltered and the Velux windows are installed flush to the roof line. Adding a Velux Conversion to your home is a very cost effective way of converting a loft space and usually no planning permission is necessary.
Dormer Conversions
A dormer loft conversion is an extension to the existing roof. It protudes vertically from the sloping roof, creating more floor space and maximizing headroom. A Flat Roof dormer conversion has vertical walls and a horizontal roof and is probably the most common type in the Brighton area and throughout the UK. Although this type is not the most attractive externally it does provide you with the maximum amount of additional living space. An alternative to the more common Flat Roof Dormer is to have a Gable Fronted or Hipped Roof Dormer which do look more attractive from the outside but offer slightly less internal space. In many cases you are allowed to carry out the necessary building work without needing planning permission, although you will need to check this as sometimes planning is required.
Hip to Gable Conversions
Most properties which have Hip Roofs do not tend to have enough space inside for a worthwhile loft conversion, so having a Hip to Gable Conversion is the best solution. Having a Hip to Gable will mean having major structural changes to the existing roof. The Gable wall is built up the ridgline, a new section is then built filling the gap, this type of conversion will change the sloping side of the property from a Hipped Side to a Gable End, this will create a much larger loft space and usually creates that much needed extra space for a staircase. This type of conversion however does change the outline of the roof so you will more than likely need planning permission.
Mansard Loft Conversions
Mansard Loft Conversions are constructed at the rear of a property, they have a flat roof with a back wall sloping at 72 degrees with windows in small protuding dormers. Mansard Loft Conversion will almost certainly require planning permission due the changes in the roofs structure. This type was originally named after the a French Architect, named Francois Mansart.

ALTERATIONS
If you are planning to make internal alterations structurally you can benefit from our professional advice.
We can provide working drawings with structural calculations prepared by our fully qualified Structural Engineer. We will submit a building control….

EXTENSIONS
We can provide advice on what is feasible and permissible under planning guidelines.
We offer a full design service, which includes a measured survey, discussing your requirements and what is feasible….

NEW BUILDS
Our team of professionals have the experience to design traditional and contemporary new builds and are successful in gaining full planning permission.
We believe that the key to creating the perfect home is in the design that meets the clients aspirations….
GET IN TOUCH
Leave your name and email below along with what you are looking for in the message box. Or you can call us on 01273 441009 or 07856 899101.

